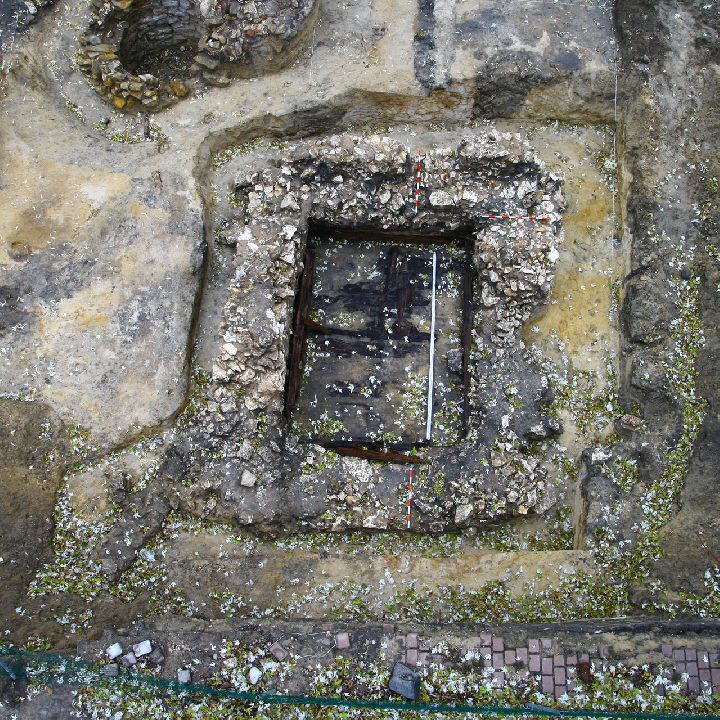Icehouse
Near the stone well there was a small building with a stone foundation, approx. 4.80 m x 5.80 m. The building had thick walls. In the corners, relics of diagonal slopes have been preserved – the widest had a width of 2 m; it supported the north-east corner. The interior of the building, with a slightly trapezoidal plan, occupied an area of about 9 m2. The inner walls were covered with beams cut flat with a thickness of up to 20 cm. The floor of the building had cross-arranged double boards. No openings were found in the walls on the ground floor. Access to the room had to be from the top. The presence of wooden elements inside the building, on the walls and the floor, indicates the supposed function of the facility – an icehouse. There are no written records of the existence of such a building in the market square.

