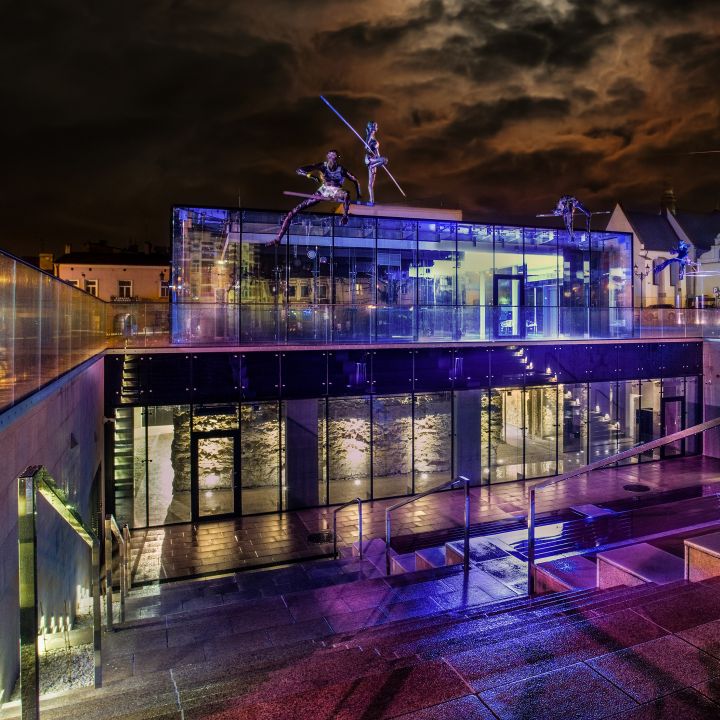A. City hall
On the engraving by Jan Aleksander Gorczyn we can see the facility located in the midst of urban buildings. It is quite spacious, set on a near-square plan, two-storied, with a high gable roof, with pinnacles at the top of the gables, typical for public buildings, with evident Gothic features. From the north and perhaps the south the first story was surrounded by an arcade in the form of a monopitch roof, probably supported by pillars. On the engraving, one can also see a pulpit roof on the eastern side, reaching the height of the cornice, which may indicate that the city hall had two-level galleries. Presumably, these wooden elements provided additional spaces necessary for commerce to function.
The relics of the brick building with basement, discovered in 2006 and displayed in the museum, match the general description of the building, and historical sources about the Old Market Square City Hall can be linked to the phases of its erection, reconstruction, and its end of functioning.

